Hello Beautiful…What’s Your Name?
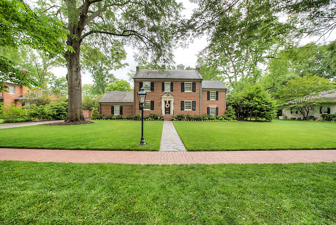
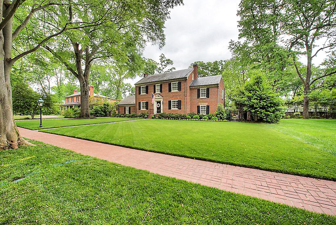
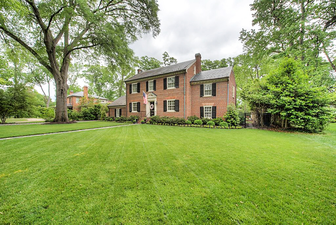
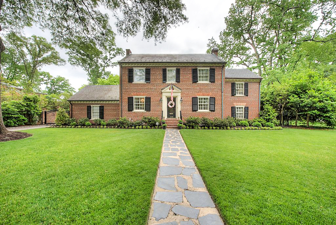
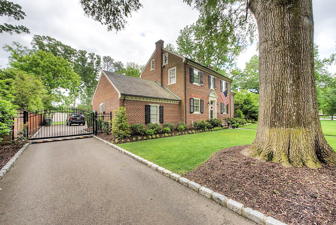
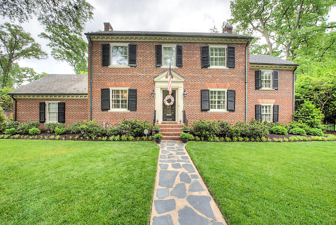
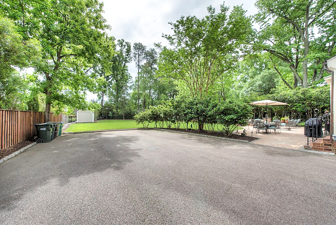
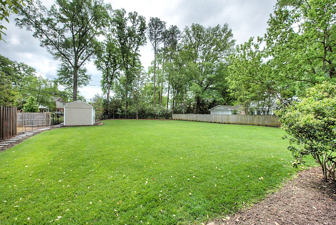
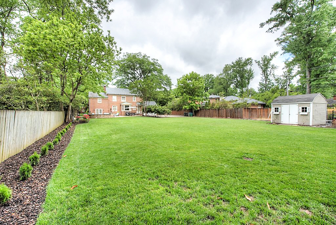
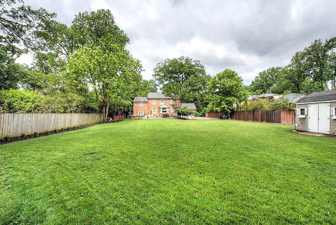
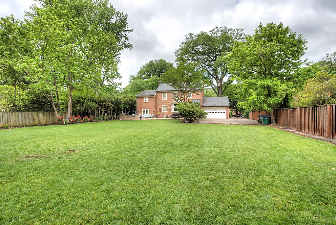
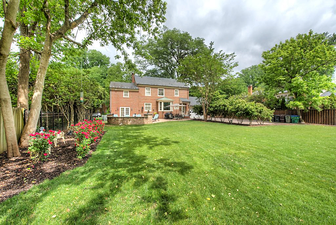
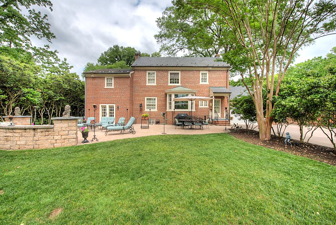
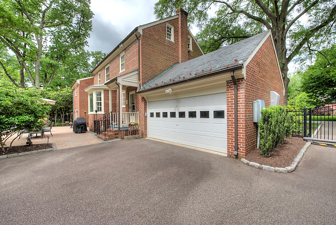
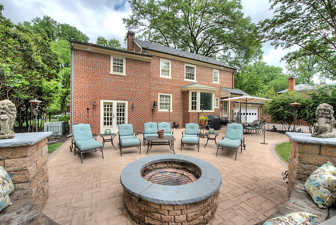
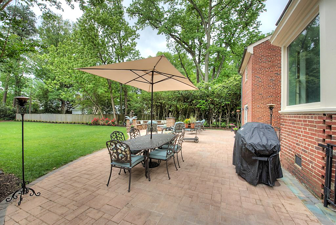
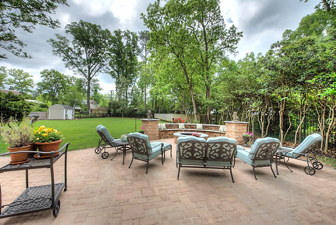
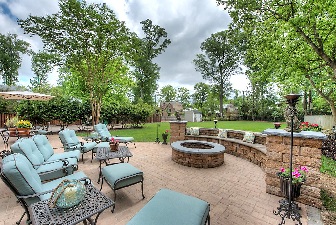
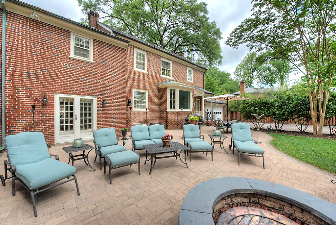
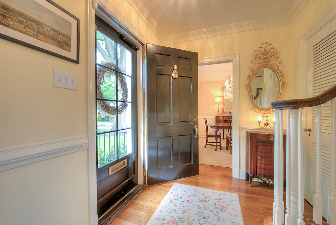
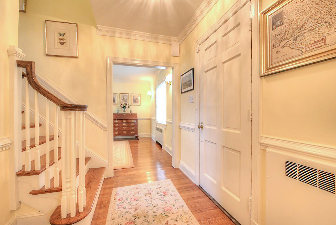
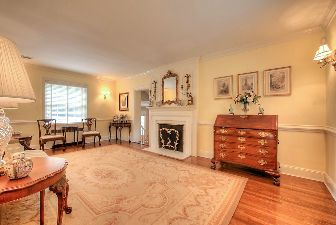
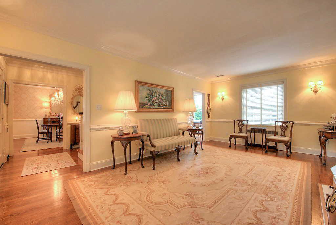
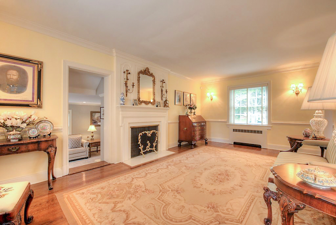
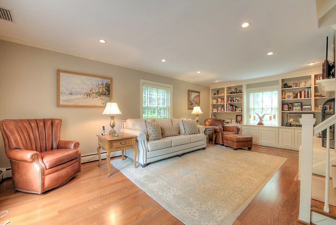
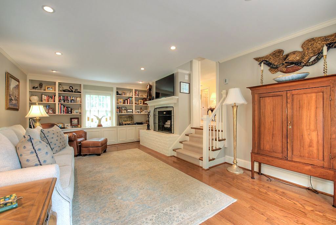
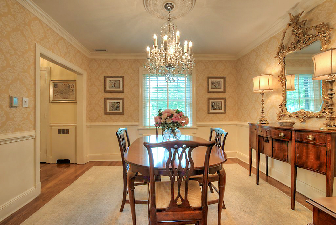
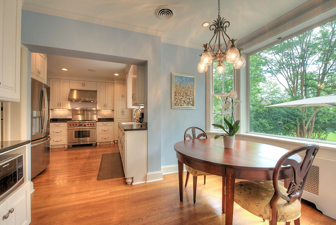
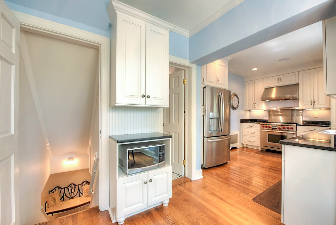
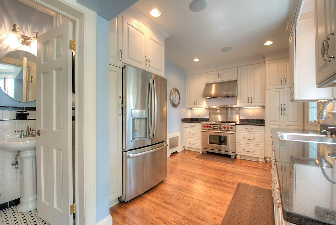
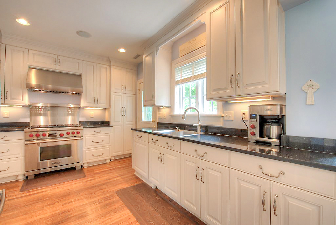
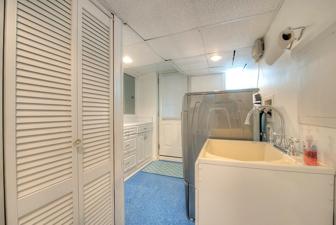
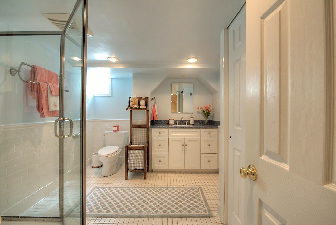
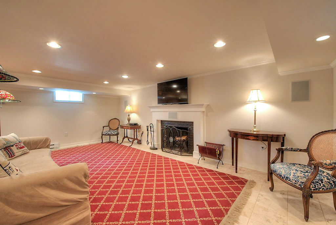
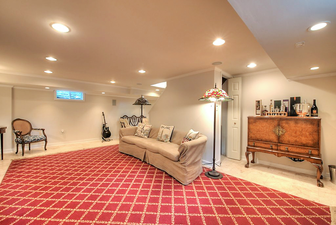
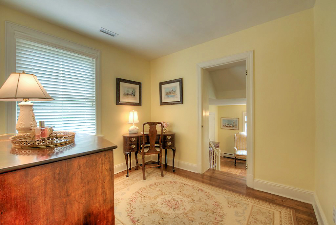
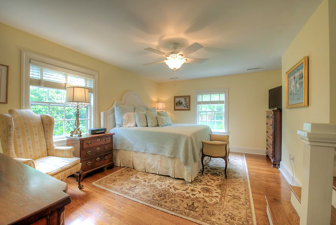
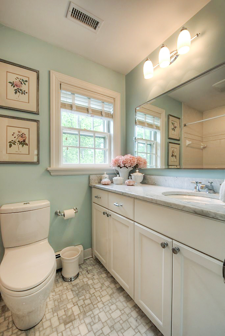
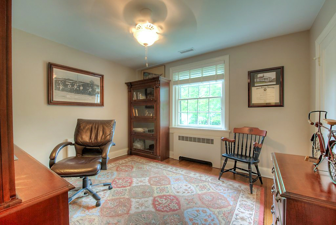
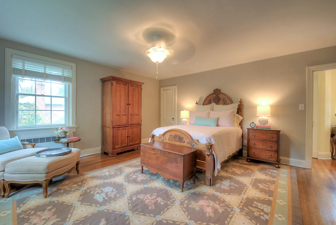
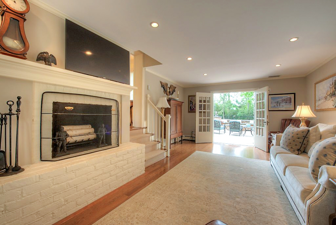
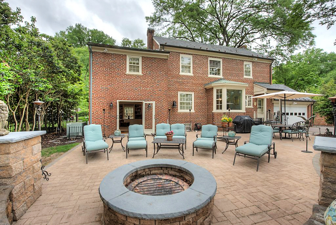
Welcome to your new home in the Windsor Farms neighborhood!
Designed in 1926, Windsor Farms is one of Richmond's first planned neighborhoods. With its curvy roads and Colonial Revival architecture, there’s no mistake in thinking you live in a quaint English village. Windsor Farms also boasts two of Richmond’s most historical homes, Agecroft and Virginia House. It could also be your new neighborhood!
Entrance. Arrive at the slate paved road, to your front door and enter the foyer accompanied by coat closet. You will immediately notice the sunbathed rooms with Oak hardwoods throughout. Guide your guests to the formal living room on the right. Decorative fireplace, chair and crown moulding, and Victorian antique sconces is fit for long conversations.
Relax. If you’re feeling a little more casual, step down to the renovated family room. Built-in shelving is perfectly placed, framing front window. Brick wood burning fireplace will make many a cozy night of reading or watching tv and the French doors give access to an award winning patio and vast backyard.
Let’s Eat. Maybe you’re feeling a little peckish and want to enjoy your dining nook with large bay window and food prep station. Cooking in your brightly lit kitchen with stainless steel appliances will be a breeze. Test out those new recipes on the six burner Wolf stove. Granite countertops and ample cabinets, including soft close drawers for storage gives you plenty of room. Kitchen also hosts a half bath and has entrance to the Damask wallpapered formal dining room.
Lounge. Through the dining nook, down the stairs, you’ll find a large living space. This room could be your teenager’s hangout, your toddler’s playroom, or your very own rehearsal space. Whatever your desire for it, it’s a perfect place for privacy with a wood burning fireplace, Marble tiled flooring, and surround sound. A full bath with walk-in shower with recessed lighting and full laundry station/mudroom are also found here. A perfect place for visiting guests!
Rest. Venture upstairs where you will be greeted by a large landing. Hall bath feeds two bedrooms. third bedroom could be converted to dressing room, nursery or office. Master Bedroom sits down a few stairs providing a private sanctuary equipped with ceiling fan and full Master Bathroom.
Entertain. You’ll always find an excuse to have a cook out here. Very large (51 x 30) award winning concrete paver patio (Featured in Eagle Bay Paver’s Magazine) with seating and 6 ft circumferenced fire pit. You’ll overlook a finely manicured backyard with detached storage shed and privacy fencing. Sufficient parking is provided by the garage and double wide paved driveway with remote security access.
This home, for it’s greatness, reflects comfort and warmth. From the sunlight basked rooms to the formal settings to the peaceful surroundings of lived-in rooms, it truly is a haven. With many walkable areas, conveniently located to highway accesses, and near award winning schools, this
3,289 sq foot brick home makes the perfect setting for Richmond living.
Notable Eats
Can Can
Coppola’s Deli
Tulsi Indian
Continental Westhampton
Belmont Food Shop
Brenner Pass
Stellas
Neighborhood Notables
Carytown
City Stadium
Mary Mumford Playground
Scott’s Addition
Byrd Park
Barker Field
Agecroft Hall
Virginia House
St. Mary’s Hospital
Retreat Hospital
Cary Street Vet
Notable Events
Kicker’s Soccer
Watermelon Fest
Swine & Brine
Arts in the Park
French Film Festival
Carytown Farmer’s Market
Directions
PRICE: $925,000
STATUS: New Listing
4 BEDS | 3.5 BATHS | 3,289 SQ FT
Open Houses
Amenities
Surround Sound
Recessed Lighting
Ceiling Fans
Washer/Dryer
Wolf Stove
Cedar Closet
Walk-In Closets
Award Winning Patio
Firepit
Large Paved Driveway
Punch Code Security
Remote Electric Gate
Garage
Detached Shed
Privacy Fencing
Copper Roofing
4 Bedrooms
3.5 Bath
Crown Moulding
Chair Moulding
Oak Hardwoods
B-Dry Basement
Stainless Steel Appliances
Granite Countertops
Bay Window
French Doors
Antique Sconces
Built-Ins
Wood Burning Fireplaces
Marble Tile Floor
Measurements
Master Bedroom
17 x 14Bedroom 2
15 x 17Bedroom 3
12 x 11Bedroom 4
9 x 9Detached Shed
10 x 12Garage
20 x 20
Family Room
23 x 14Living Room
22 x 12Kitchen
22 x 13Formal Dining Room
11 x 12Basement
25 x 21Laundry Room
21 x 8
Schools
Tuckahoe Elementary
Mary Mumford
Three Chopt Elementary
Open High School
Freeman High School
Richmond Community HIgh School
Your Go-Getter Real Estate Team.
Schedule a private showing with us!


