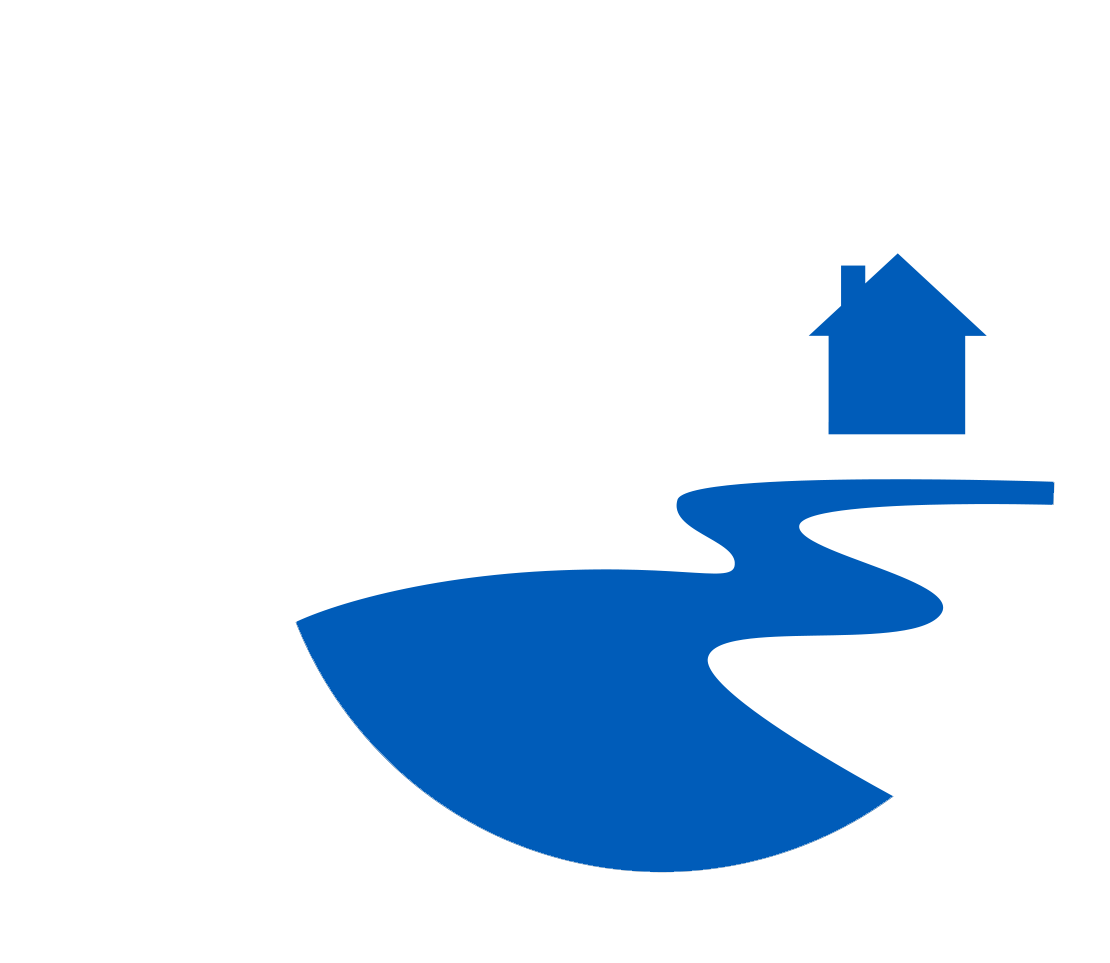Start your beginning...
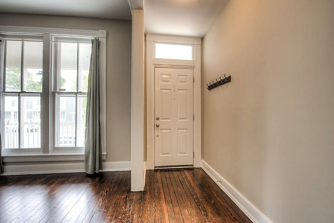
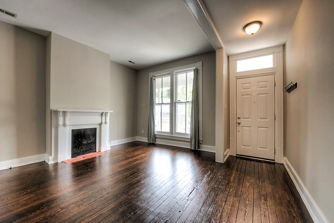
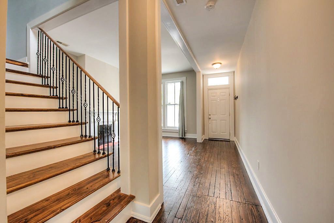
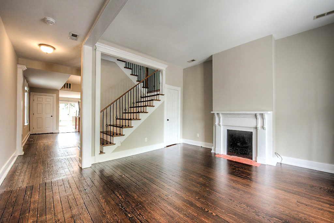
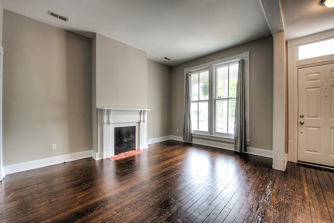
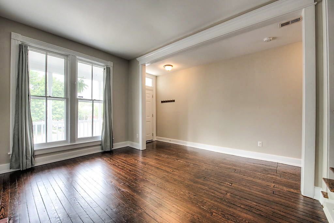
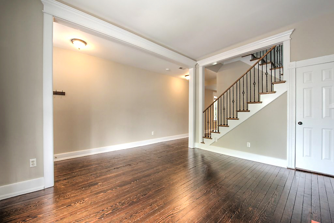
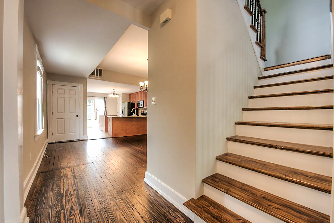
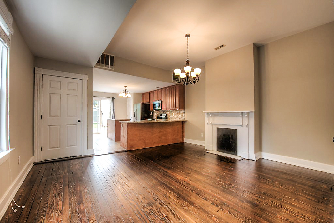
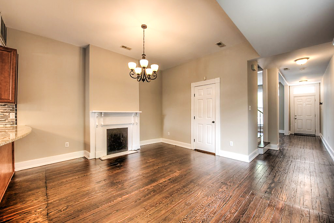
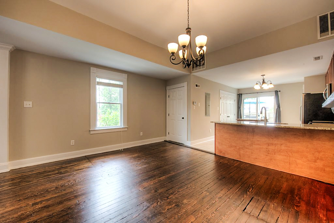
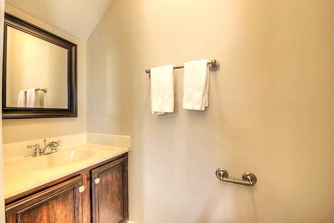
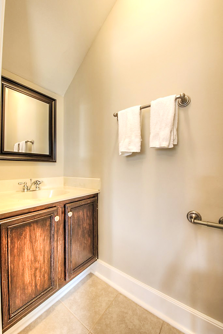
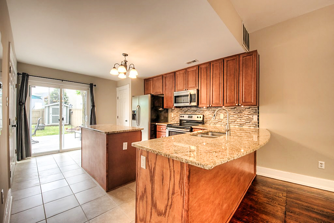
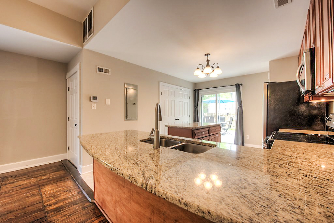
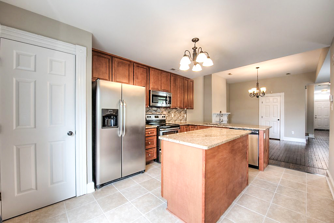
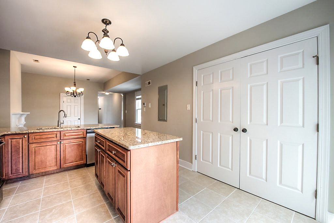
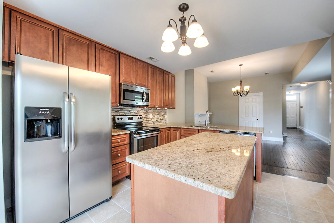
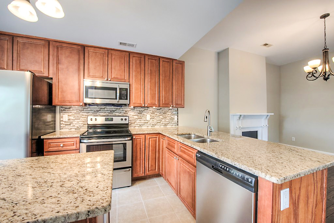
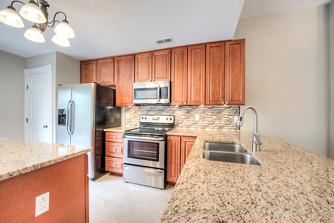
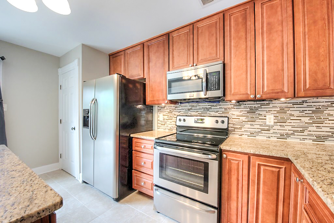
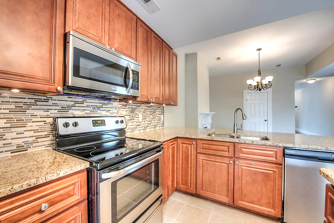
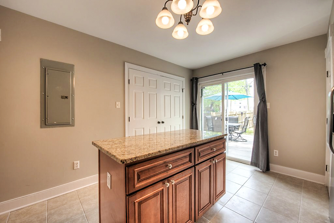
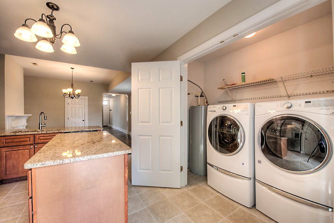
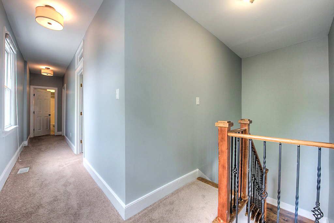
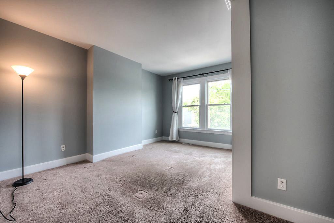
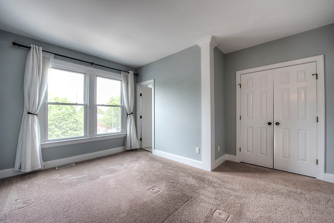
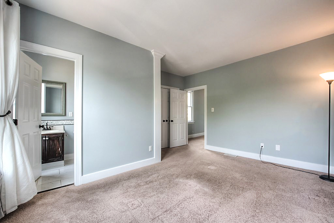
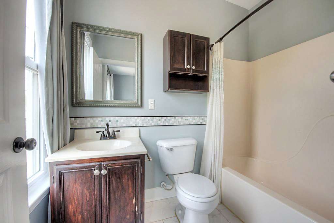
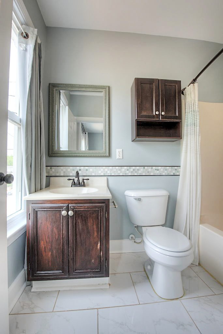
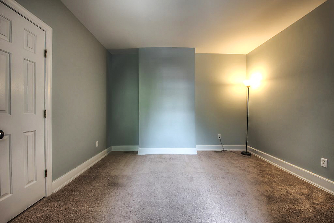
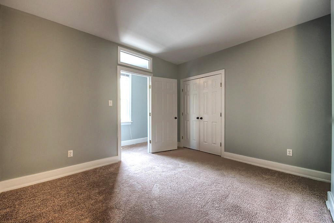
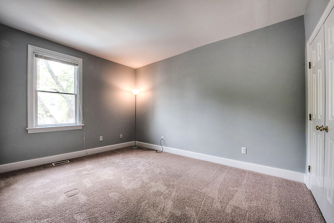
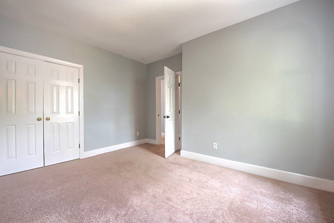
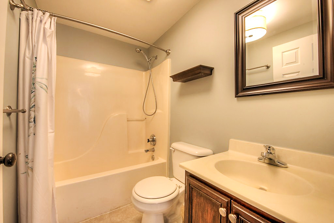
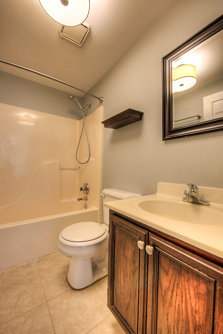
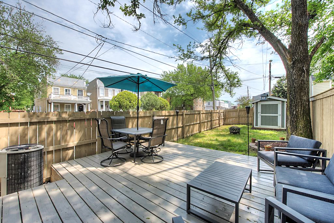
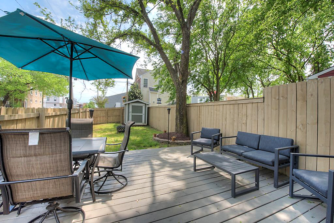
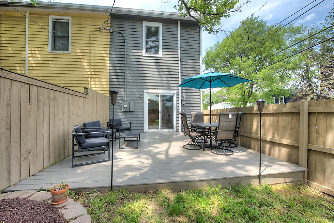
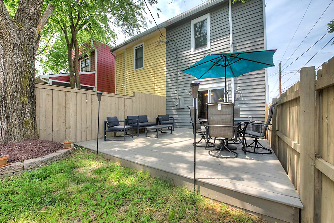
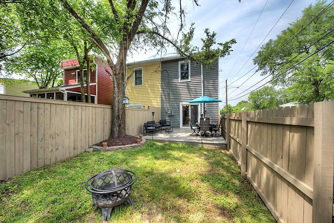
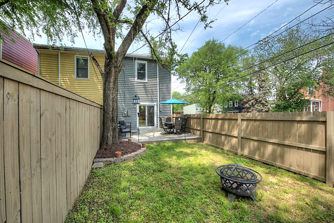
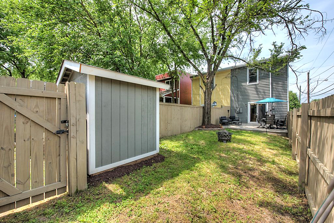
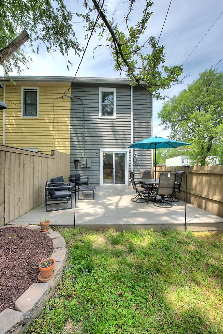
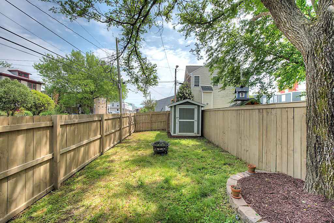
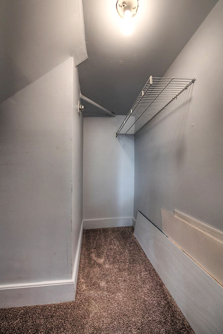
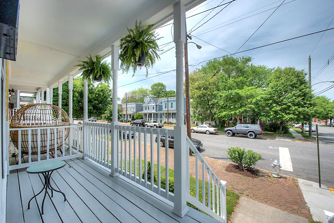
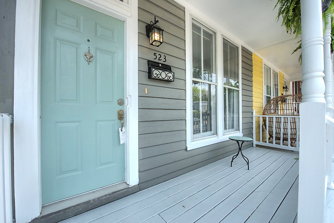
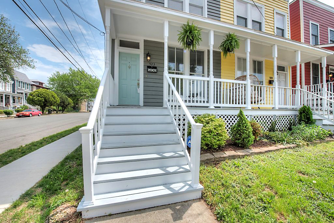
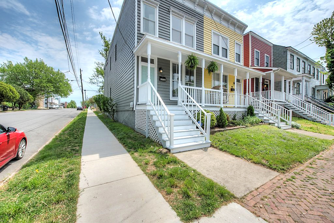
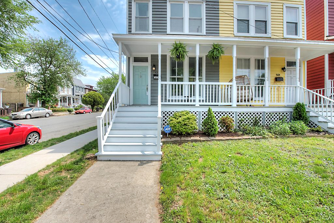
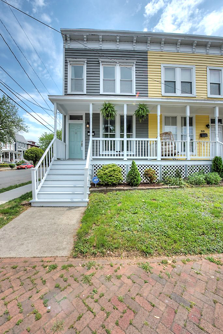
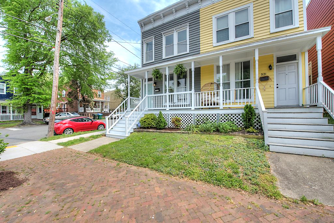
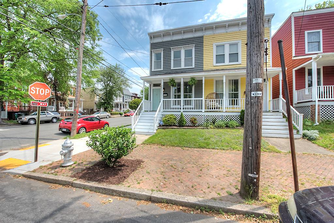
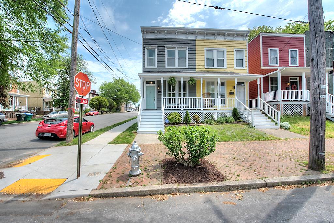
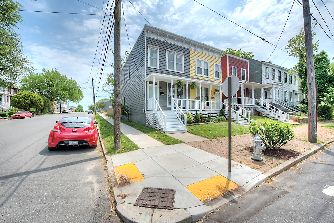
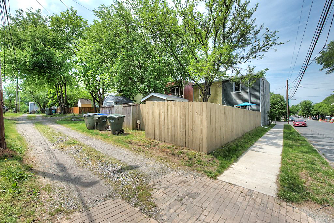
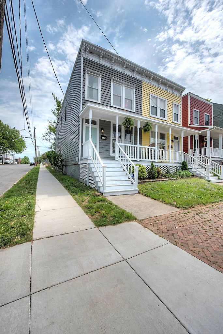
Welcome to your new home in the Church Hill neighborhood in the East End area of Richmond!
So, you want to be a homeowner you say? Look no further because not only will you be living in the most sought after Richmond neighborhood walkable to award winning dining experiences, but you also get to live in a beautiful, recently renovated 3 Bedroom, 2.5 Bath home.
Original hardwood floors adorn the downstairs along with two decorative fireplaces. Living room has a convenient coat closet for you and guests and has gracious natural lighting. Enjoy a wonderful meal in your open kitchen with Granite counter tops and island with plenty of cabinet space and a pantry. Stainless appliances including smooth top cooking, dishwasher, and microwave. Choose to dine in the spacious dining area with 1/2 bath or venture out onto your lovely deck and yard.
Time for resting. Upstairs has three sizeable carpeted bedrooms with double door closets. Master bedroom has full shower/tub bathroom and walk-in closet. Hallway bath accompanies additional bedrooms.
This home is truly a perfect starter home and would welcome any young couple or professional wanting to have city life with residential appeal.
Notable Eats
8 1/2
Sub Rosa
Dutch & Company
The Roosevelt
Liberty Public House
Proper Pie
Neighborhood Notables
Chimborazo Park
Robinson Theater
St. John's Church
Libbie Hill Park
Jefferson Park
Bon Secours Richmond Community Hospital
Church Hill Animal Hospital
Pets at Play
Notable Events
Irish Festival
Hilltopper 5K
Movies in the Park
Libbie Hill Yard Sale
Historic Homes Tour
Candlelight Walk
Directions
PRICE: $315,000
STATUS: New Listing
3 BED | 2.5 Bath | 1,600 Sq. Ft
Amenities
Pantry
Washer/Dryer
Walk-In Closet
Carpet
Tons of natural light
Ceramic Tiling
Detached storage shed
Privacy Fence
Corner Lot
Walkable
3 Bedrooms
2.5 Bath
FRESHLY Painted
Floors redone
Central Air
Hardwoods
Open Kitchen
Front Porch
Rear Deck
Granite Countertops
Measurements
Bedroom 2
12 x 12Bedroom 3
14 x 10Detached Shed
6 x 6Rear Deck
16 x 16
Family Room
15 x 16Kitchen
16 x 11Dining Room
15 x 14Master Bedroom
14 x 15
Open Houses
Your Go-Getter Real Estate Team.
Schedule a private showing with us!
