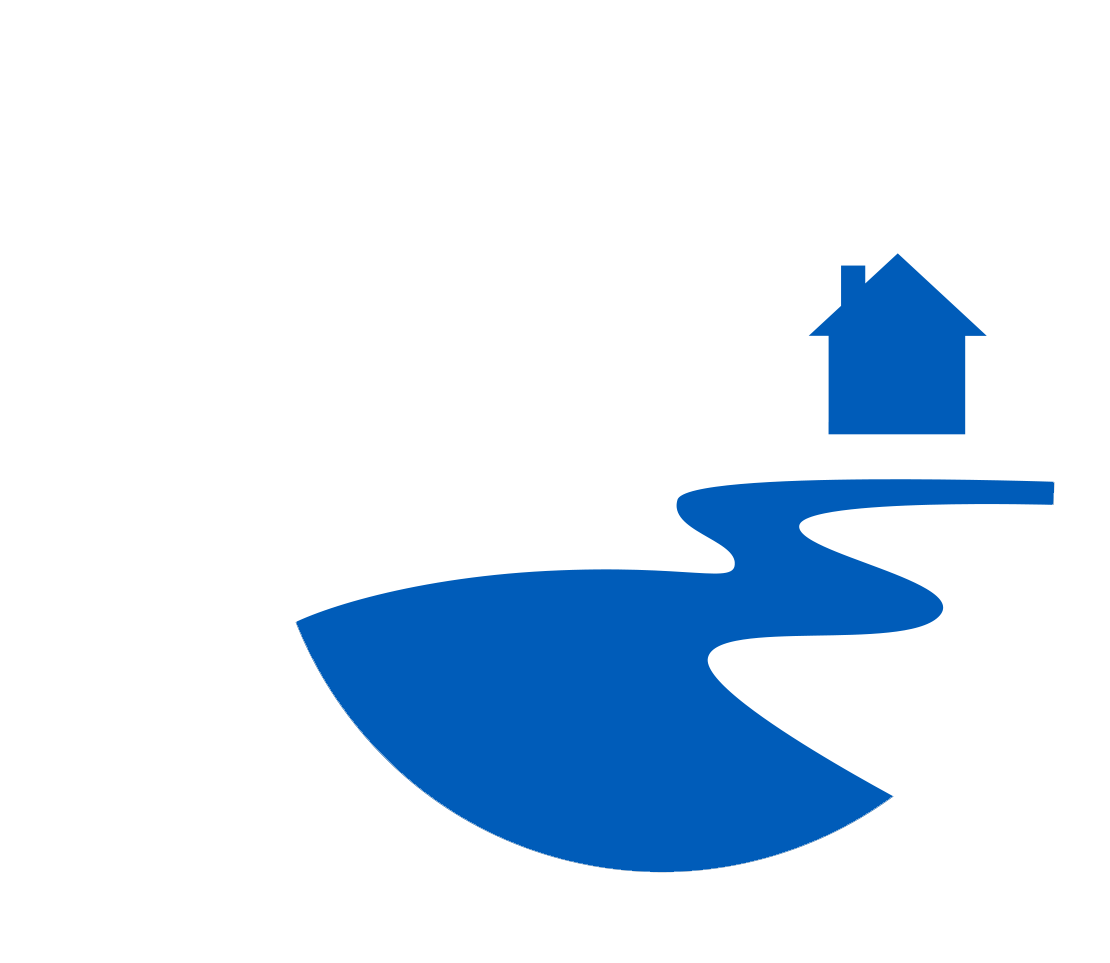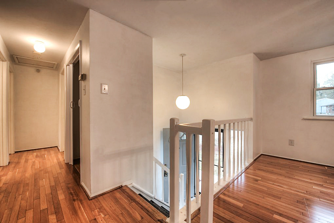
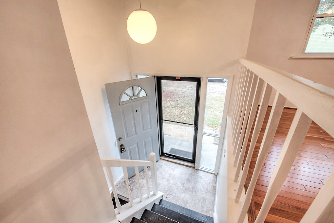
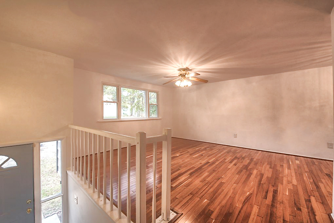
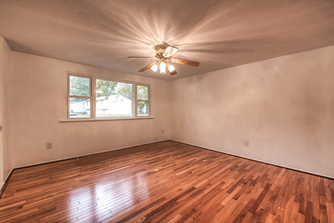
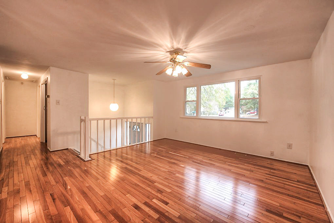
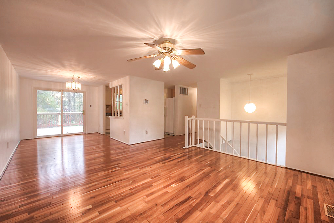
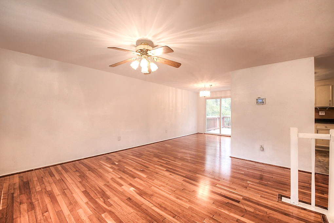
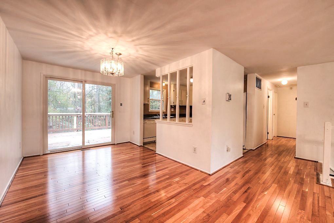
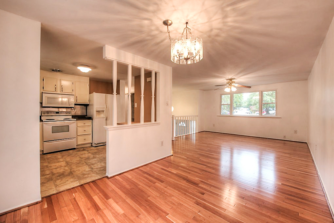
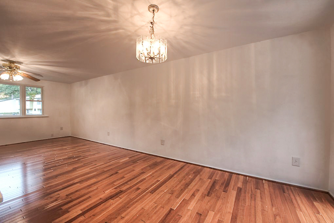
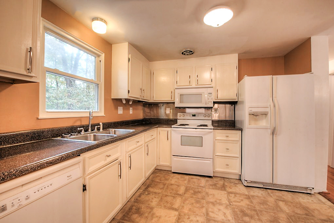
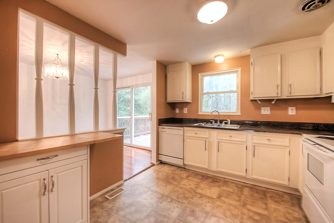
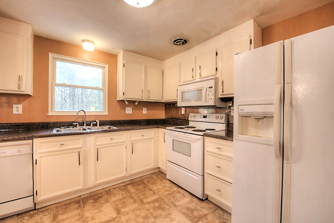
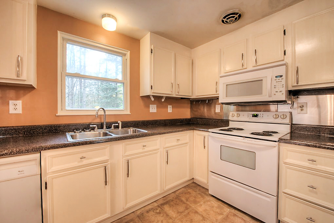
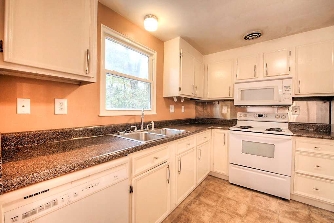
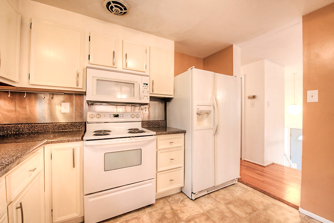
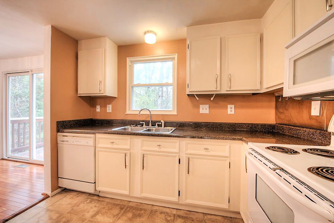
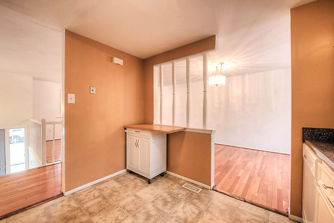
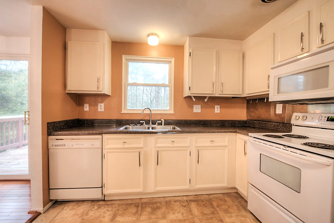
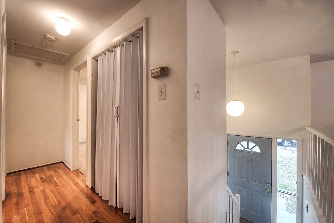
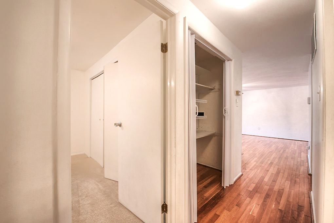
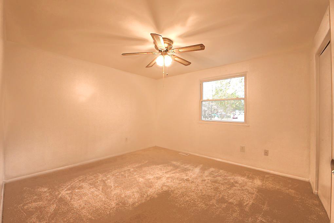
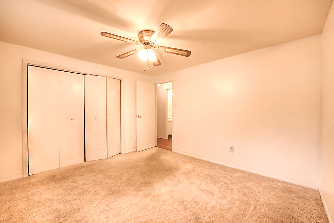
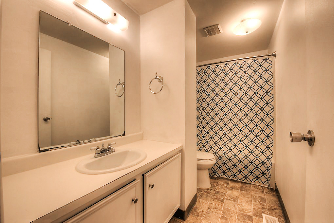
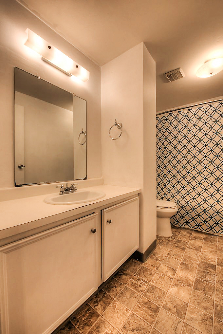
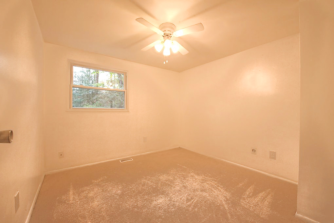
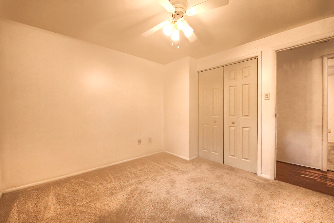
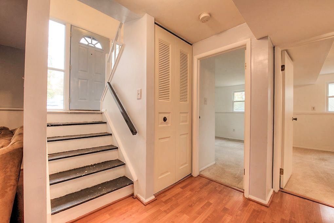
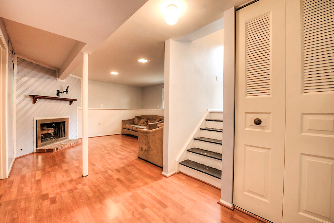
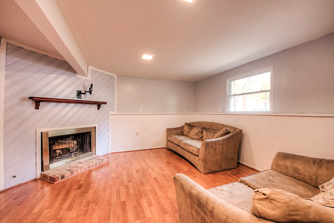
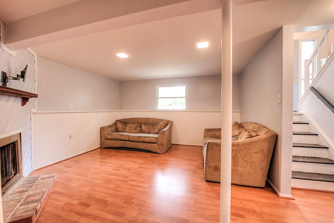
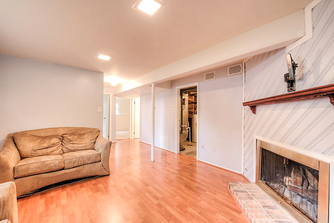
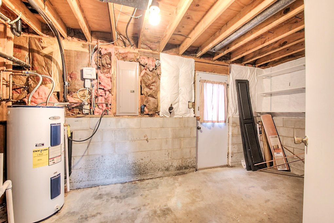
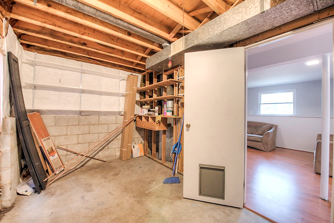
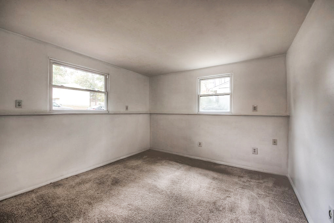
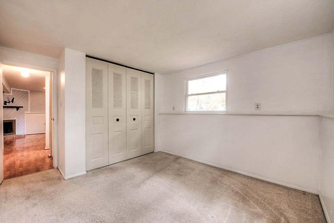
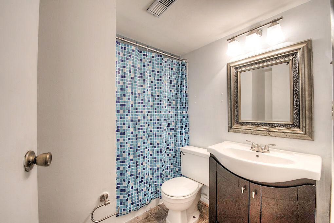
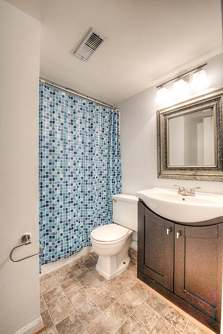
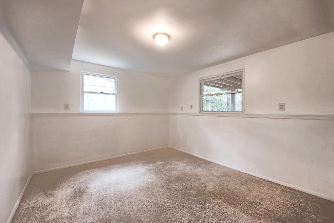
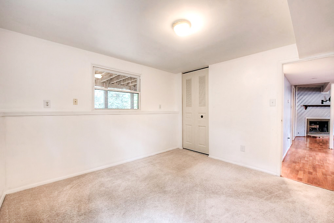
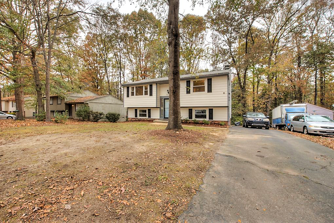
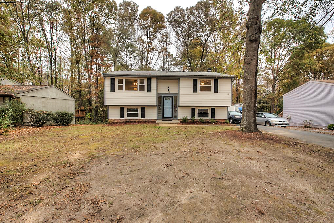
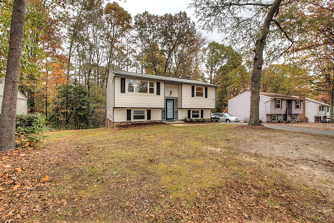
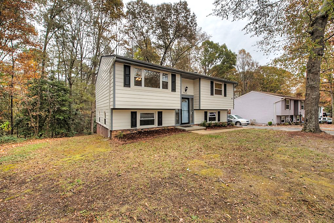
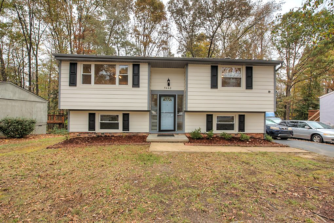
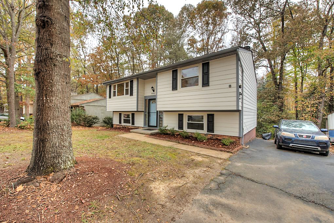
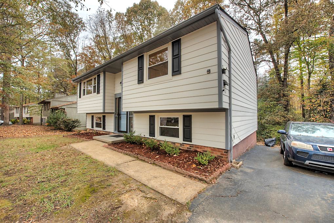
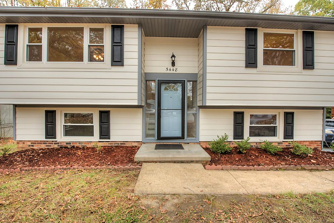
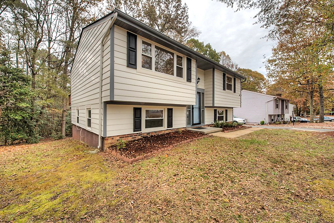
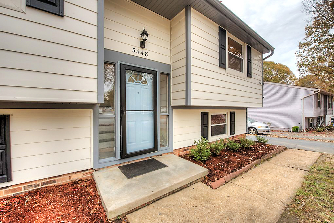
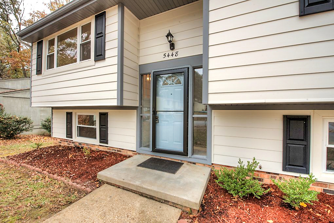
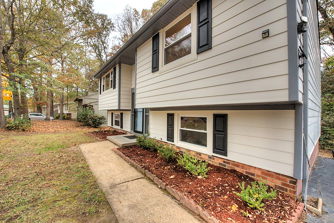
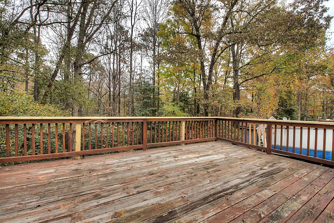
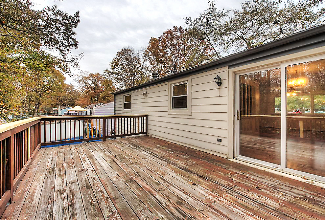
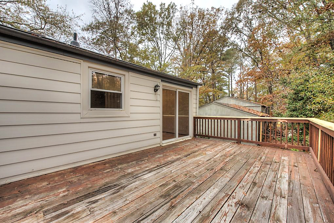
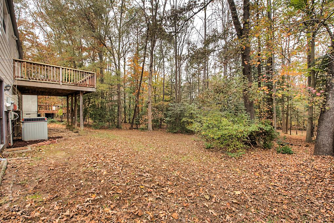
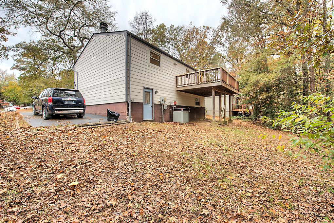
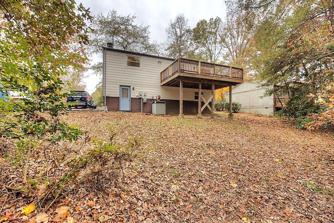
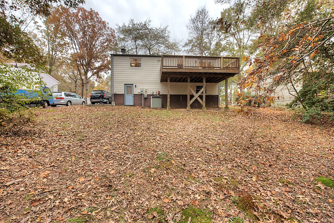
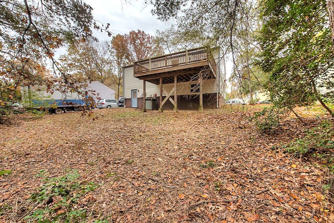
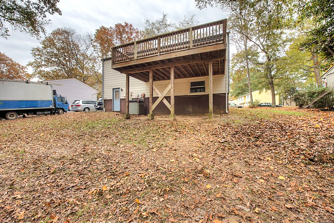
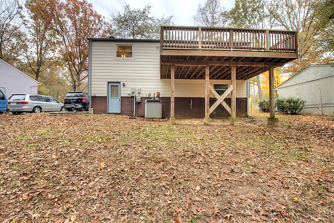
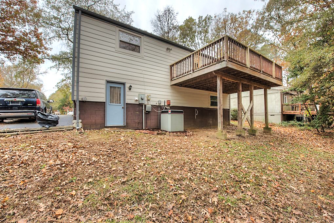
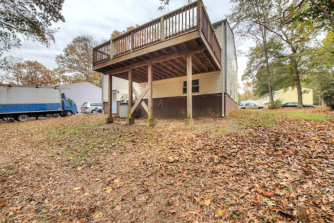
Split Personality...
Welcome to your new home in the Orchardhill in the North Chesterfield!
This 1,988 square foot split foyer home is perfect for your family. Enter the foyer and up the stairs to enjoy beautiful new hardwood floors and natural light. Large living space adjoined to the dining area leading to the kitchen. Kitchen has microwave, moveable island, dishwasher, disposal, fridge, and electric stove.
A large storage closet with shelving begins the hallway to a full bath and then a bedroom to the left and the Master to the right. Rooms have large closets, carpet, and ceiling fans and are cable ready.
Ready for the downstairs? Slip downstairs for some family time in front of the telly or cozy up to the wood burning fireplace. New flooring adorns the family room and nestled in the background are two additional bedrooms or a possible office. Both have portrait shelving and large closets and share a full bathroom equipped with shower and new vanity. A utility room resides off the family room and contains shelving and outdoor access.
Speaking of outdoors…the upper deck with updated planks opens up to a sizable backyard lined with trees for a forest-like feel and Kingsland Creek just behind. A beautiful view in the Fall! Paved driveway provides ample parking and the house is in a nice residential subdivision.
Notable Eats
Half-Way House
Wasabi Sushi & Hibachi
El Corporal
Brew
Papuseria Mercedes
Neighborhood Notables
Harry G Daniel Park at Ironbridge
Pocahontas State Park
Bensley Park
Chesterfield County Airport
Ironbridge Animal Hospital
Chester Pediatrics
PRICE: $185,000
STATUS: New Listing
Amenities
Coat Closet
Washer/Dryer
Flat top cooking
Stainless Appliances
Pantry
Large Island
Double Vanity
Cathedral Ceiling
Patio
Outdoor electrical in front and back
3 Bedrooms
2.5 Bath
NEW AC Coils
NEW Carpet
NEW Paint
Central Air
Hardwood Floors
Washer/Dryer
Remote Controlled Fan
Thermal Windows
Maintenance Free
Measurements
Living Room
Kitchen
Family Room
Bedroom 2
Bedroom 3
Bedroom 4
Master Bedroom
Utility Room
Patio
14 x 25
9 x 8
20 x 14
10 x 10
9 x 9
11 x 12
12 x 11
8 x 16
12 x 10
Directions
Open Houses
Your Go-Getter Real Estate Team.
Schedule a private showing with us!
